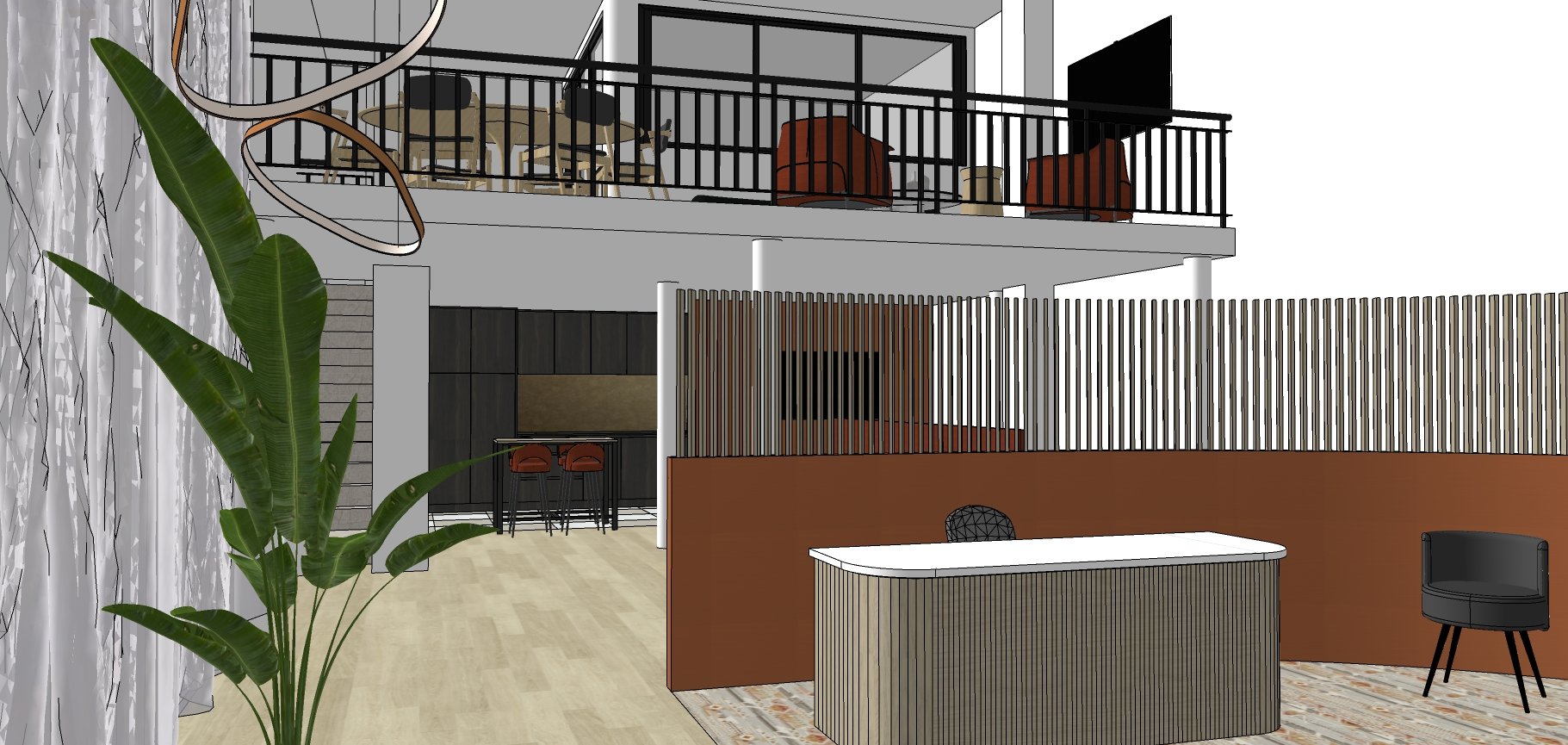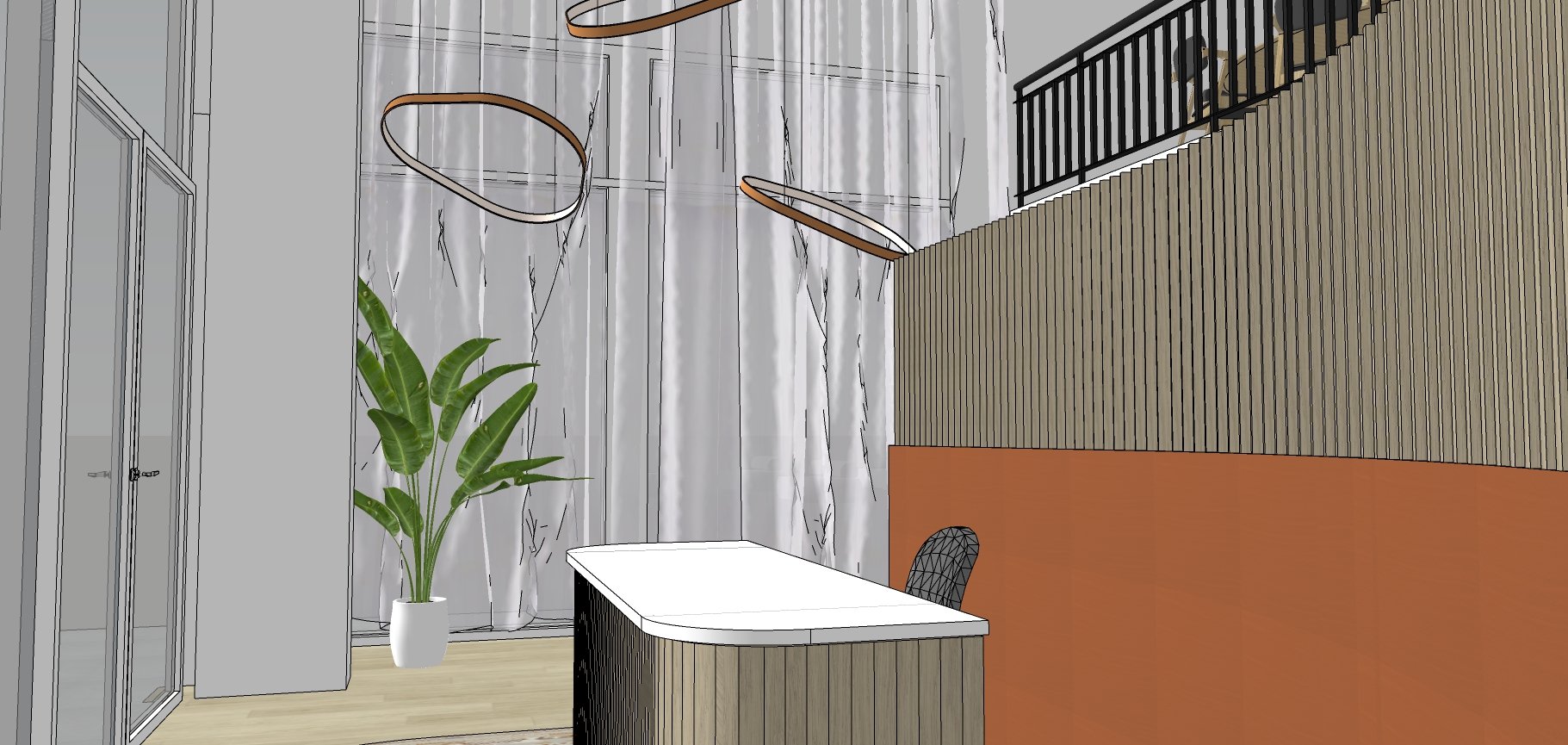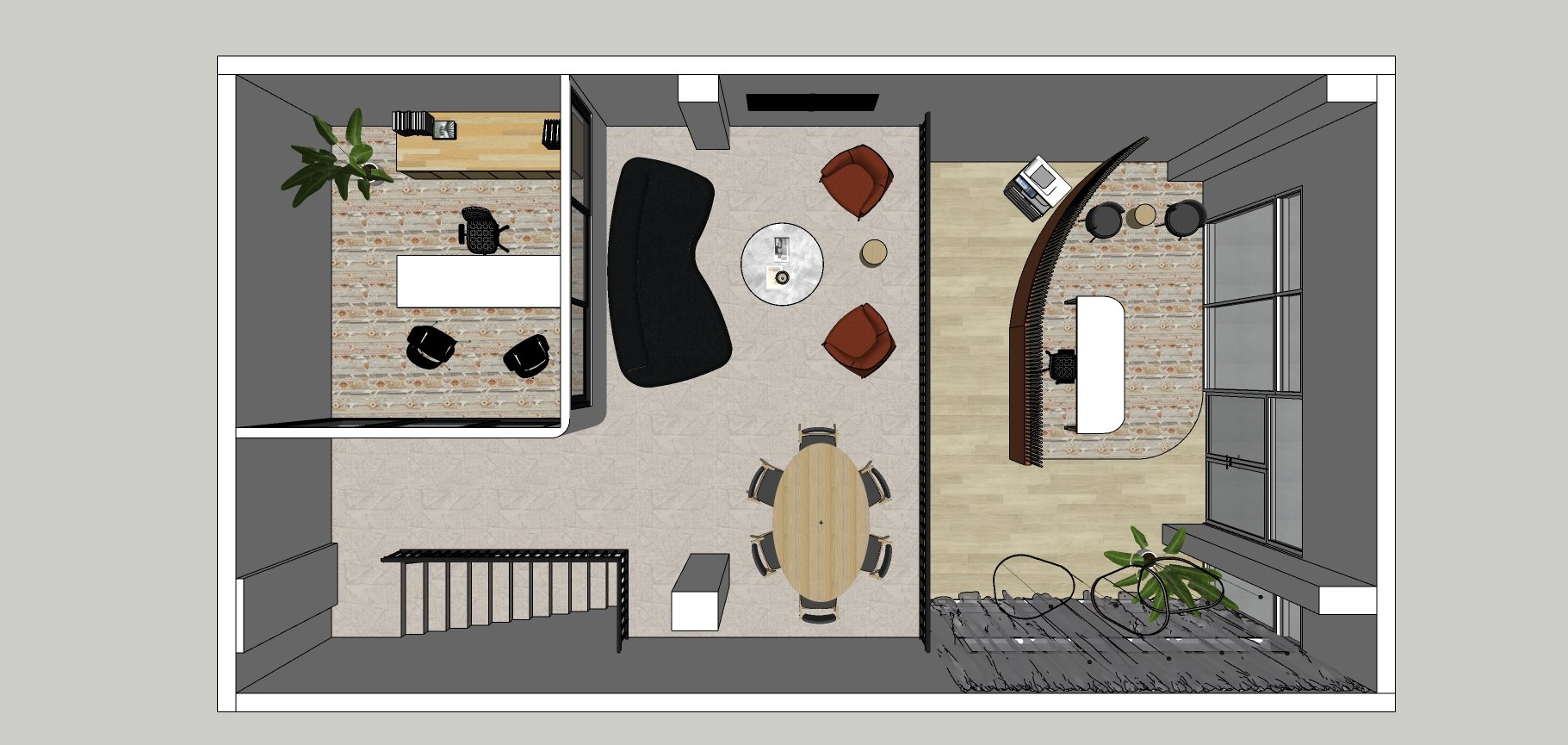
Brookvale Office
Currently Under Construction
Project Overview
We are excited to be embarking on a transformative redesign of a 100m² office space for our client in Brookvale, Sydney. With the company experiencing significant growth, there was a clear need for a modern, functional, and inspiring workspace that reflects both their values and aspirations. Our goal is to create an environment that not only meets the demands of the business today but also supports its future development.
This comprehensive redesign will completely reimagine the interior layout and functionality of the office. To ensure the highest standards of design and execution, we are partnering with Hannaford Ross Interior Design. Together, we are focusing on every detail, from hard finishes to curated furniture, ensuring the space reflects the ethos and culture of our client’s company. Every element will be carefully selected to align with their values, fostering an environment that supports both productivity and well-being.
Key Highlights of the Redevelopment
Mezzanine Level: By utilising the high ceiling, we are introducing a mezzanine to create additional usable space. This elevated level will enhance the overall spatial experience, offering more room for collaborative work areas or private offices while maintaining an open and airy atmosphere.
Reception Area: The reception area will be designed as a statement space that greets clients and visitors with a warm, professional, and aesthetically pleasing environment. This area will set the tone for the rest of the office, combining style with functionality.
Reconfigured Layout: The entire office layout will be reworked to improve workflow, optimise efficiency, and create spaces that foster collaboration and creativity. Every area will be thoughtfully arranged to ensure seamless movement and comfort for the team.
Brand New Kitchen: A modern, well-equipped kitchen will be introduced as a central hub of the office. This space will offer employees a place to unwind, collaborate informally, and enjoy quality amenities.
Curated Furniture Selection: A carefully curated selection of furniture will be chosen to enhance the design, comfort, and functionality of the space. The furniture will complement the overall aesthetic while providing ergonomic solutions that support productivity and well-being. Each piece will be handpicked to reflect the client’s brand and culture, ensuring a harmonious balance of form and function throughout the office.
Timeline
Construction is set to begin in early 2025, with a clear focus on delivering a highly functional, inspiring, and stylish office space that meets the client's evolving needs.













